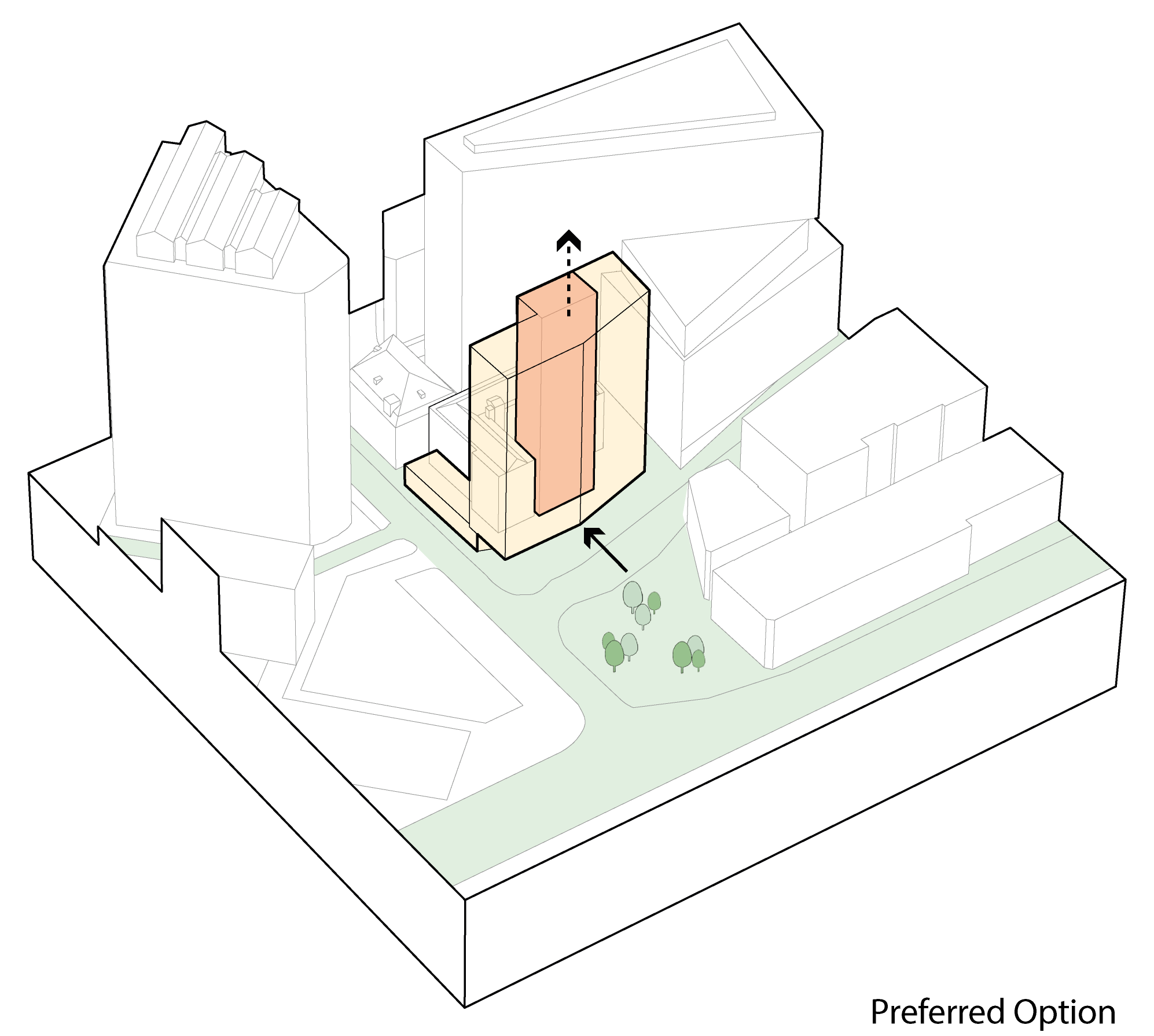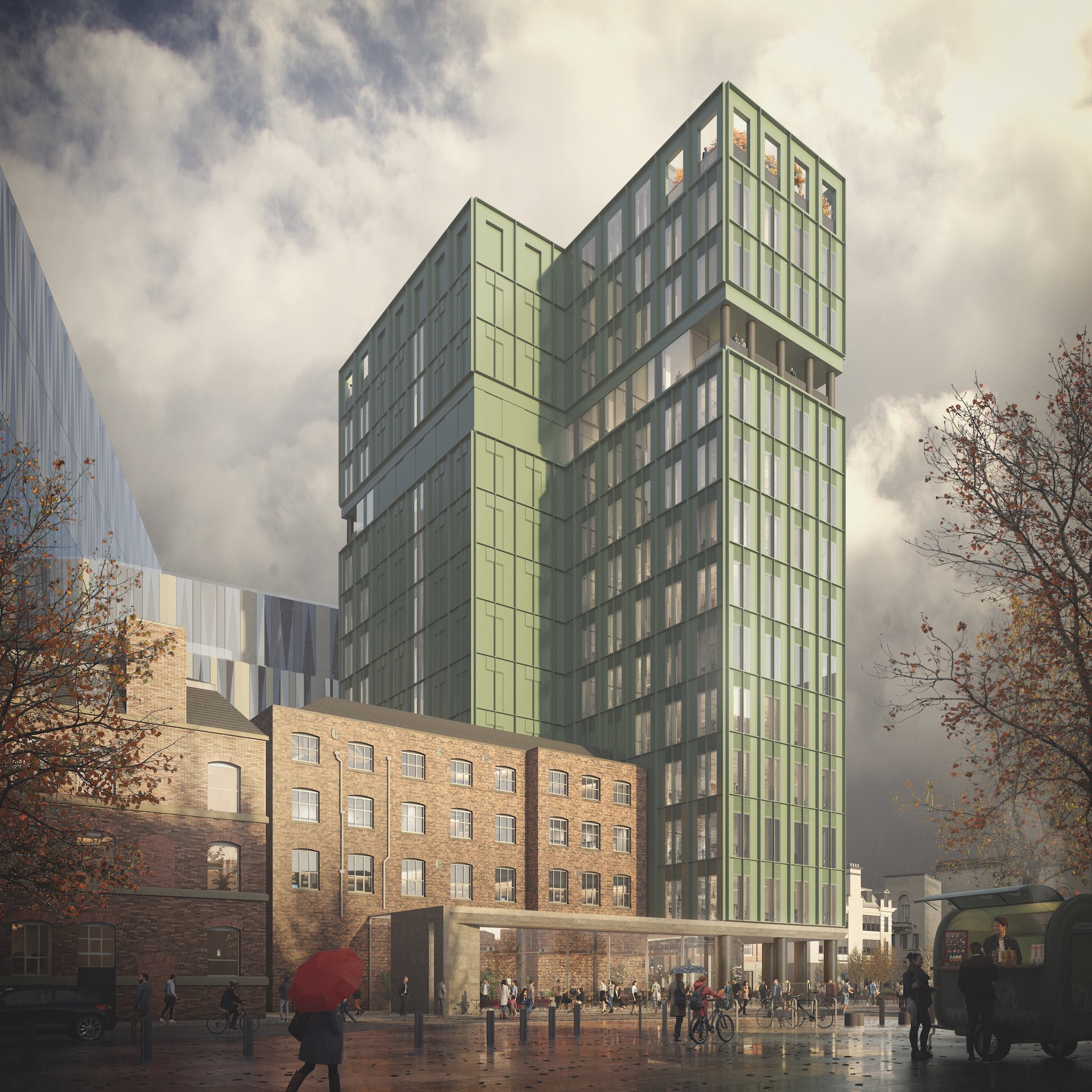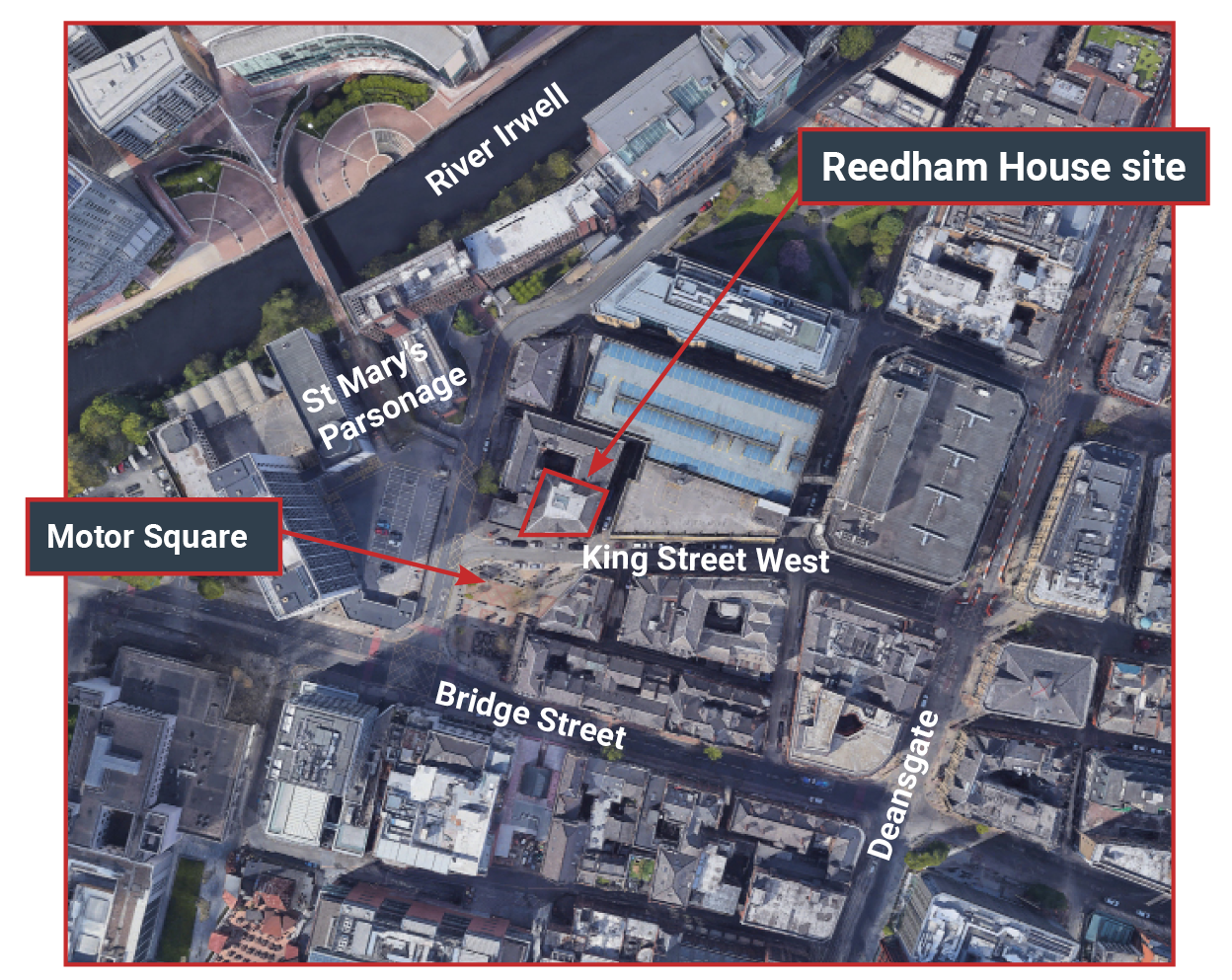REEDHAM HOUSE: A LANDMARK DEVELOPMENT
Property Alliance Group (Alliance) is delighted to introduce proposals to rejuvenate a historic and underused corner of Manchester city centre.
Through redevelopment of the existing heritage buildings to create a new flagship net zero in operation office building, the Reedham House development will realise the potential of this site.
As well as a landmark design that contributes to the character of the area, the redevelopment providing new retail and commercial space and improve the surrounding streets and public spaces.
Based here in Manchester, Alliance has a strong track record of creating high quality commercial and residential developments in the city centre, as well as bringing heritage buildings back into active use.
Keep scrolling to find out more about the site, our proposals and how to have your say.
View from St Mary’s Parsonage, showing the Carriage Works and redeveloped Reedham House
LOCATION
The Reedham House site is located in an increasingly vibrant part of Manchester City Centre, just west of Deansgate and north of Spinningfields.
The site covers a block of six interlinked buildings between King Street West and St Mary’s Parsonage. Reedham House itself, the current building at 31-33 King Street West, is the main entrance to this group of buildings.
Reedham House faces on to Motor Square, an area of public space that continues to take shape as the area develops. Across the square is the key east-west artery of Bridge Street and the site itself sits on the axis of two streets, making this a well-connected location with potential for greater use.
Key
A - The Carriage Works. Former carriage manufactory (1849)
B - Reedham House, 31–33 King Street West. Former carriage showroom (built 1849, remodelled 1926)
C - 3 Smithy Lane. Former warehouse (1855)
D - Toilet Extension (1851-86)
E - Staircase Extension (1912)
F - 27-29 Kings Street West (1953)
-

Current view of Reedham House from Motor Square
-

Current view of the inner courtyard between the buildings
Planning context
The Reedham House site lies within the St Mary’s Parsonage Strategic Regeneration Framework (SRF) area. The vision in the SRF seeks to establish this part of the city centre as a thriving and sustainable neighbourhood with a distinctive character and sense of place.
Since the SRF was adopted by Manchester City Council’s Executive in August 2020, a number of developments have come forward to fulfil this vision, including the Kendals Scheme (approved in June 2021) and the proposed development of Alberton House.
The site is also part of the Parsonage Gardens Conservation Area focused on nearby Parsonage Gardens, a tranquil urban square surrounded by a rich mixture of buildings of various ages and styles.
Image from the SRF showing key buildings in the area (existing and proposed)
BACKGROUND
With the exception of 27-29 King Street West (the building adjoining Reedham House to the west), all the buildings on the site are Grade II listed.
Dating from 1840, the former workshop building facing on to St Mary’s Parsonage is the most significant of the buildings on the site in terms of its heritage value. This building was originally a carriage manufactory, for which Reedham House itself was built as a showroom and offices. While Reedham House has since been substantially altered and remodelled, the Carriage Works remains recognisably industrial in character. The building’s façade is of high architectural and historic significance – both in relation to this group of buildings and as part of the wider conservation area.
“Extensive historical analysis found that Reedham House was rebuilt in 1926 and then rebuilt again following second world war bomb damage in a pastiche of an older classical style. There is almost nothing remaining of the pre-1926 structure. Reedham House is only included within the wider listing by virtue of it being part of a series of buildings rather than any individual merit or special interest. The focus of the design is to retain and re-use the former workshop as the most significant heritage asset. The new build sustainable office unlocks the site to deliver the aspirations of the St Marys parsonage SRF”.
Jon Matthews (Jon Matthews Architects)
Existing buildings at 27-29 King Street West (left) and Reedham House (right).
Existing view from St Mary’s Parsonage.
A number of options were considered for retaining individual buildings as part of the redevelopment of the site. Of the three main options taken forward, two of these involved demolishing 27-29 King Street West, while retaining Reedham House itself (31-33 King Street West) in full or by maintaining part of the building façade. Both these options were discounted on grounds that the redevelopment would dominate the existing building, affecting the overall appearance of the development.
Through appraisal of the existing buildings and engagement with Historic England, it was agreed that maintaining Reedham House as part of the design was not justified by the heritage value of the existing building. Historic England assessed that the redevelopment of Reedham House would constitute ‘less than substantial harm’ to the significance of this listed building and the surrounding conservation area.
The third option, which we have chosen to take forward, involves demolishing and redeveloping both the existing buildings facing on to King Street West. Both buildings have significant issues in terms of accessibility and quality of offer as part of a modern workplace. This part of the site would be redeveloped as a modern, flagship office building, with a scale responding to the opportunity of this accessible and well-connected location.
The Carriage Works, the more significant heritage building located to the north of the site and the inner courtyard, will be retained and enhanced as part of the development, repurposed as a modern workplace.
-

Option 1: Point Block & Reedham retained
-

Option 2 : Linear block & façade retained
-

Option 3: Retain & enhance listed factory building (The Carriage Works), demolish Reedham house
-

Option 4: Retain & enhance listed factory building, providing a new gateway building and improved public realm
Since taking forward this option, the design has continued to evolve in response to stakeholder feedback on the height and massing, as well as the façade of the new building. We have also developed proposals for how the building can better engage with and enhance the surrounding streets and areas of public space.
PROPOSALS
A sustainable, landmark development
The redevelopment of Reedham House will create a new flagship net zero in operation office building, supporting Manchester’s climate change ambitions as well as the goal of creating a sustainable neighbourhood in the St Mary’s Parsonage area.
A striking, elegant design will reflect and enhance the character of this area. Responding to surrounding architectural context of both existing and of future developments, the design of this this 13-storey will contribute the emerging townscape.
Celebrating heritage and bringing new life to the area
The character and identity of the Carriage Works, a former workshop building facing on to St Mary’s Parsonage, will be enhanced and celebrated as part of the redevelopment, with improved access to the building provided by ground floor retail units.
Combined with a gym opening on to Garden Lane, the ‘active frontages’ of ground floor retail and leisure uses will help open up this city block and engage the buildings with the surrounding area. The development would provide new access points to the Reedham House complex of buildings from St Mary’s Parsonage, Garden Lane and Smithy Lane and improve access across the site via Smithy Lane.
Both the new buildings fronting onto King Street West and the existing heritage building facing onto St Mary’s Parsonage (the Carriage Works) will provide high quality office space, with careful consideration given to natural lighting and access.
-

Interior view of The Carriage Works repurposed as a workplace.
-

Proposed ground floor plan.
Streets and public spaces
Our proposals respond to opportunities to better integrate the buildings with the surrounding streets and public realm. In particular, the redevelopment would enhance and activate Motor Square as a key focal area of public space. A colonnaded area of space to the front of the development will enable the new Reedham House to engage and interact with the area of public space opposite.
These public realm improvements have been informed by a wider strategic vision masterplan, building on the principles set out in the SRF around placemaking and developing the area’s cohesiveness and identity. This masterplan considers all the design elements and infrastructure that will contribute to making this a successful and sustainable place, including sustainable urban drainage systems (SuDS), cycle parking, wayfinding features and lighting.
Trees, seating and other public realm improvements will improve the character of the surrounding streets and help activate them, making this an area people want to visit and spend time in.
-

Visualisation of public realm improvements.
-

Public realm vision for Reedham House.
HAVE YOUR SAY
This consultation was open from Monday 11th July until Wednesday 3rd August 2022.
We presented information about our proposals at a drop-in event at Reedham House on Tuesday 19th July, from 3.30 – 7pm. If you weren’t able to attend the event, all of the information displayed can be accessed here.
Our planning application has now been submitted and validated by Manchester City Council (ref: 135028/FO/2022). You can view and comment on planning applications through the Council’s website.






